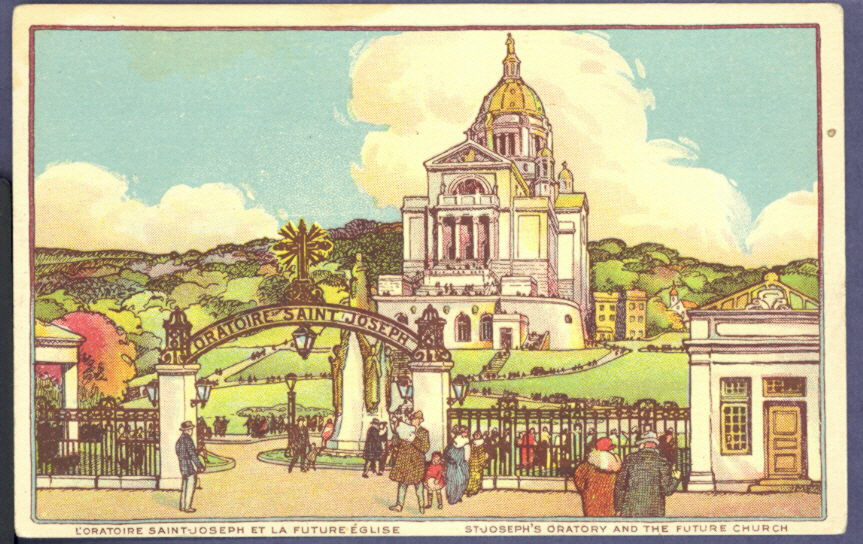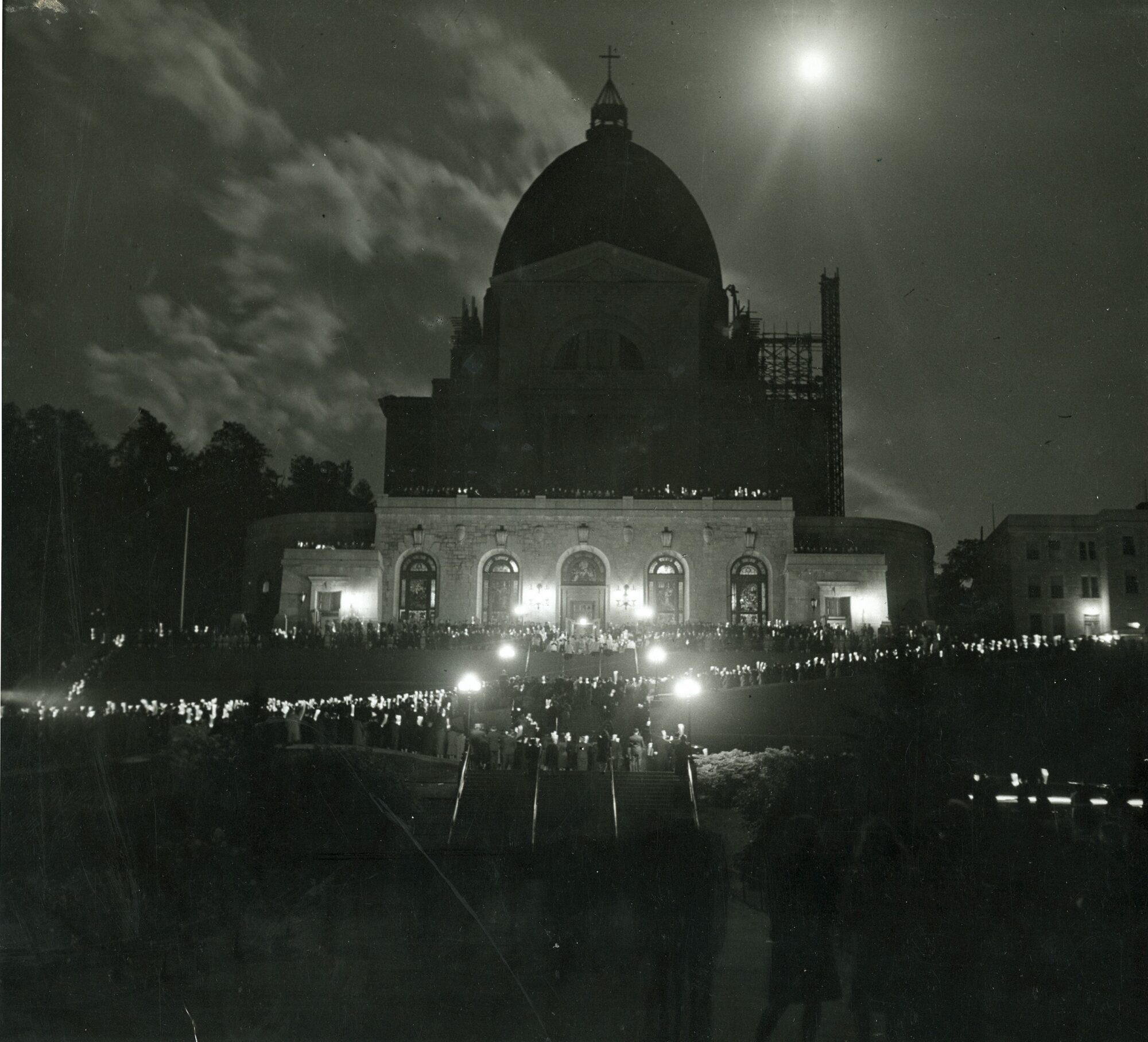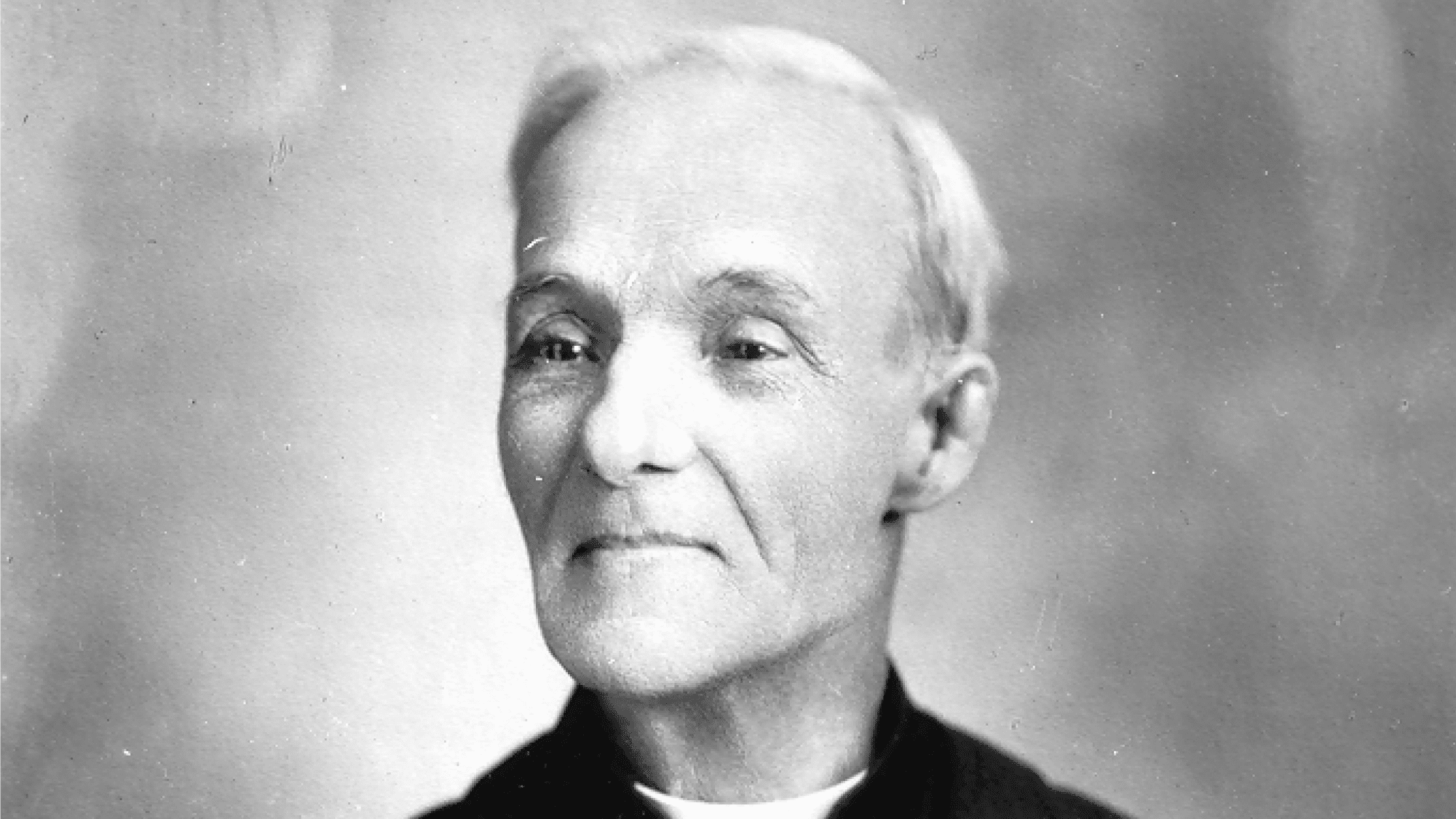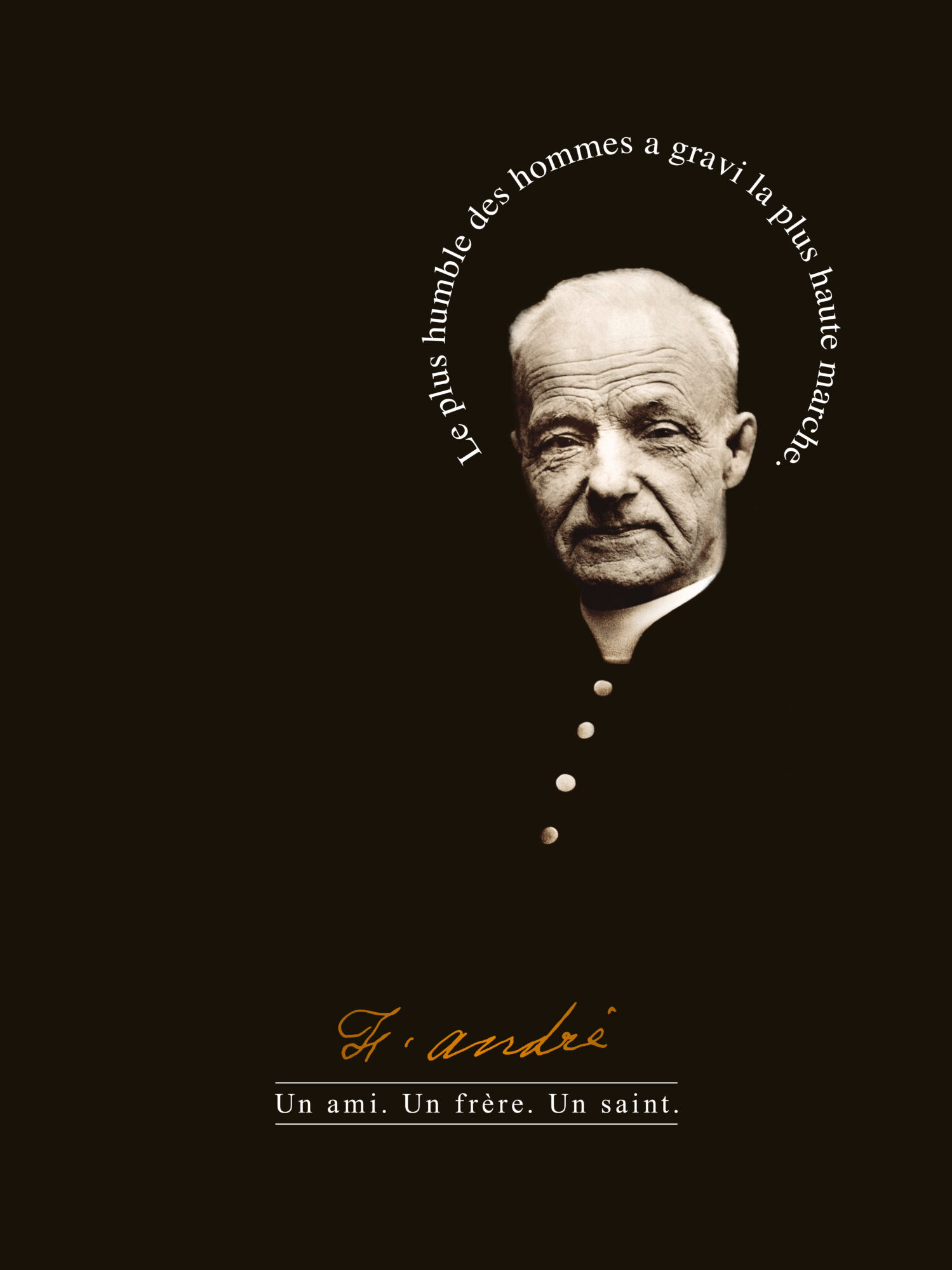Spot the Differences
An aerial photograph allows us to make interesting comparisons between the site as it appears in 2025 and how it looked in June 1958. Do you recognize your Oratory?
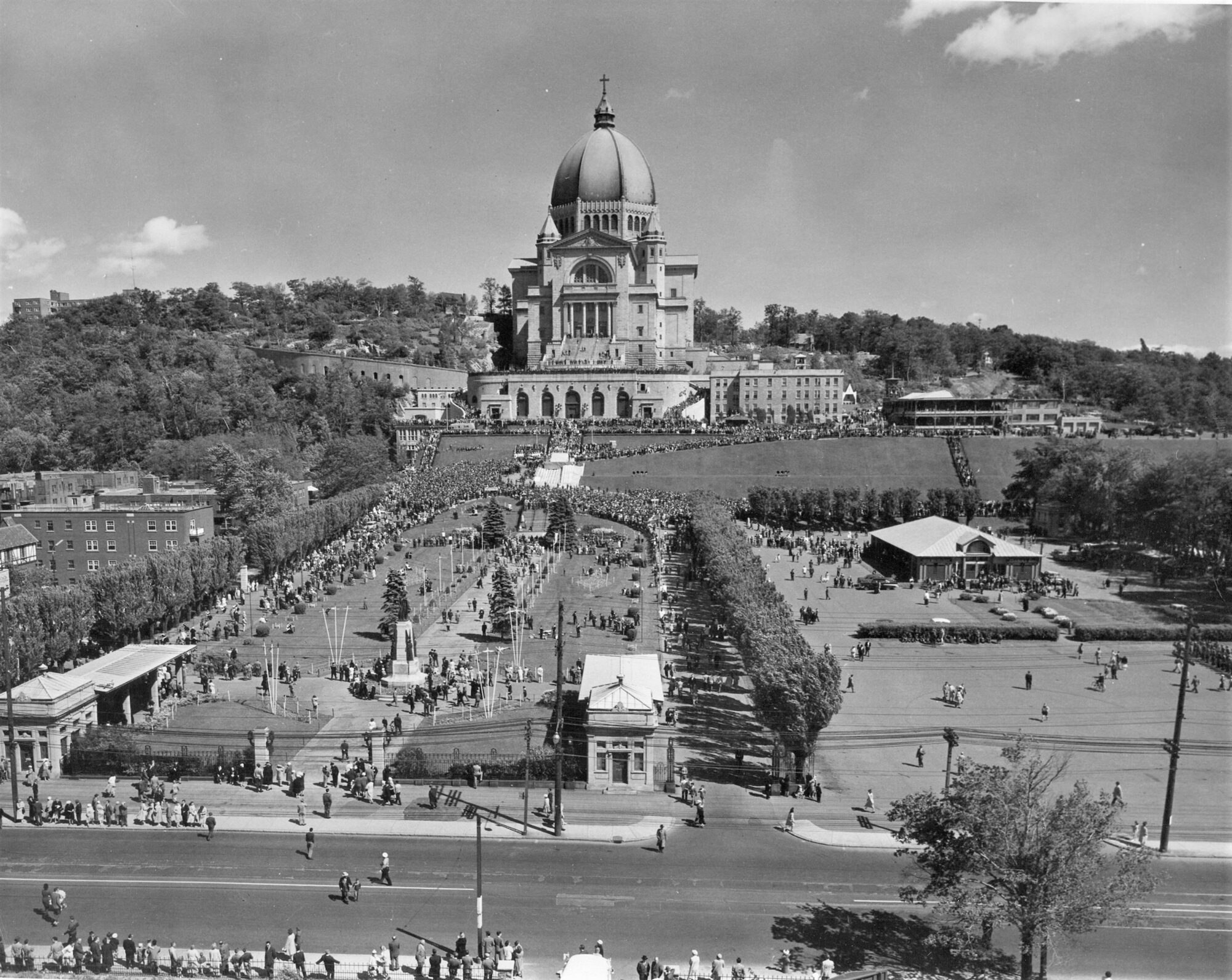 Saint Joseph’s Oratory of Mount Royal, in June 1958. Photo by Gérard Dupuis. OSJ Archives, 74-09 |
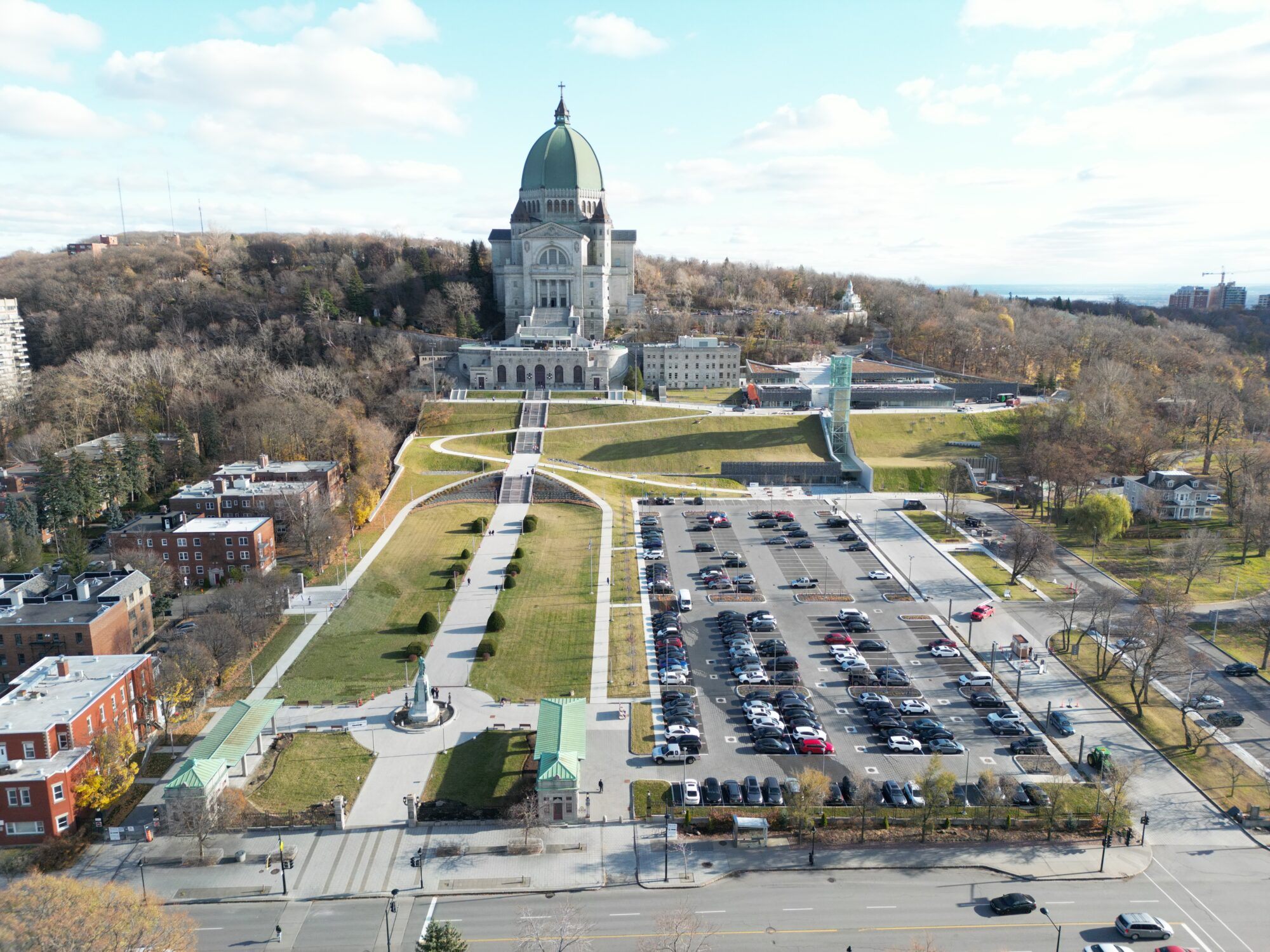 The Oratory in March 2025. Photo by Jérôme Feuillet. OSJ Archives |
The more things change…
In July 1958, pilgrims at the Oratory had access to a multifunctional building known as the Pilgrims’ Pavilion (or Services Pavilion). Located to the west of the Crypt Church, it housed accounting offices, a postal counter, the administrative offices, a cafeteria for visitors and staff, kitchens, a gift shop, the telephone exchange, storage rooms…
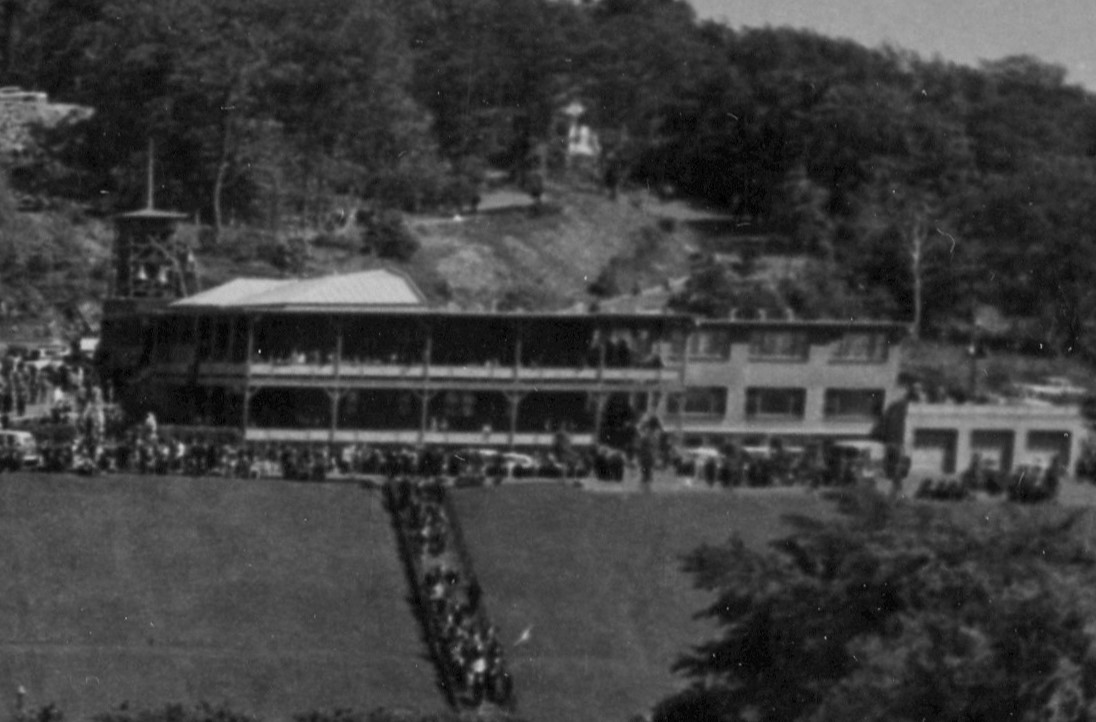 The Pilgrims’ Pavilion (detail), 1958. Photo by Gérard Dupuis. OSJ Archives, 74-09 |
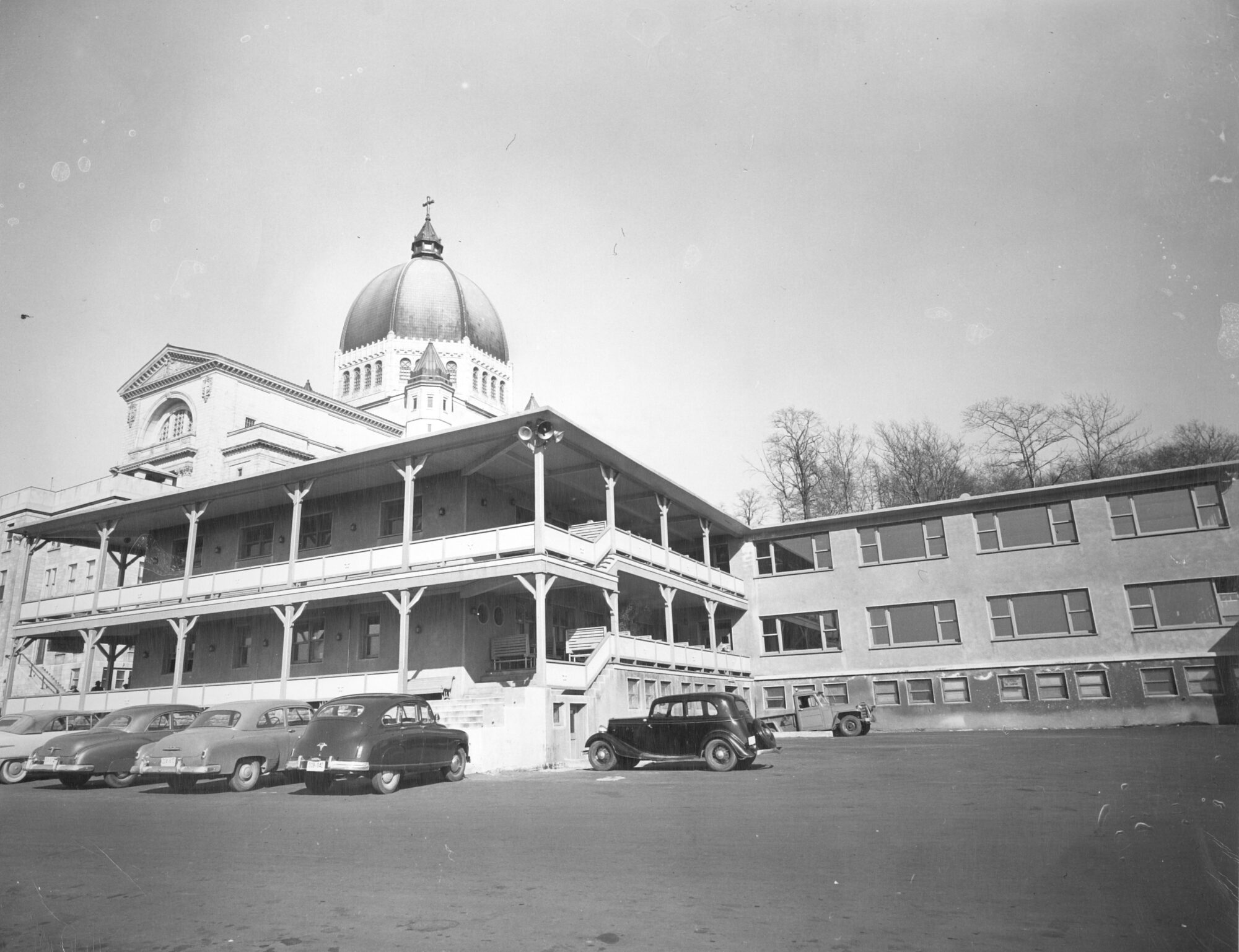 The Pilgrims’ Pavilion, circa 1955. Photographer unknown. OSJ Archives, 171-04 |
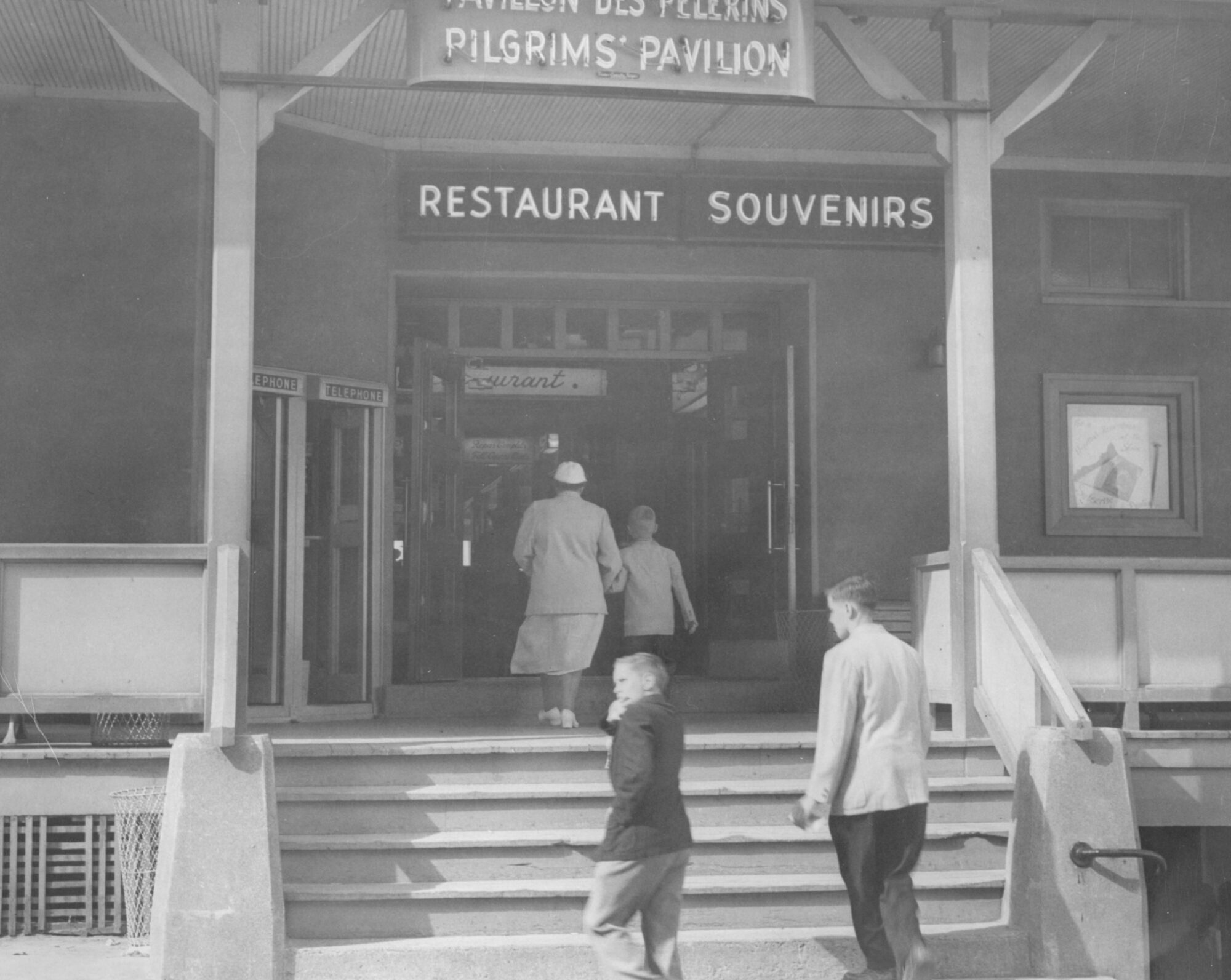 The Pilgrims’ Pavilion, circa 1955. Photographer unknown. OSJ Archives, 171-10 |
In 2025, the new Marcel-Lalonde Pavilion fulfills some of the same functions related to welcoming and supporting pilgrims. The pavilion is largely underground, carved directly into the rocky face of Mount Royal.
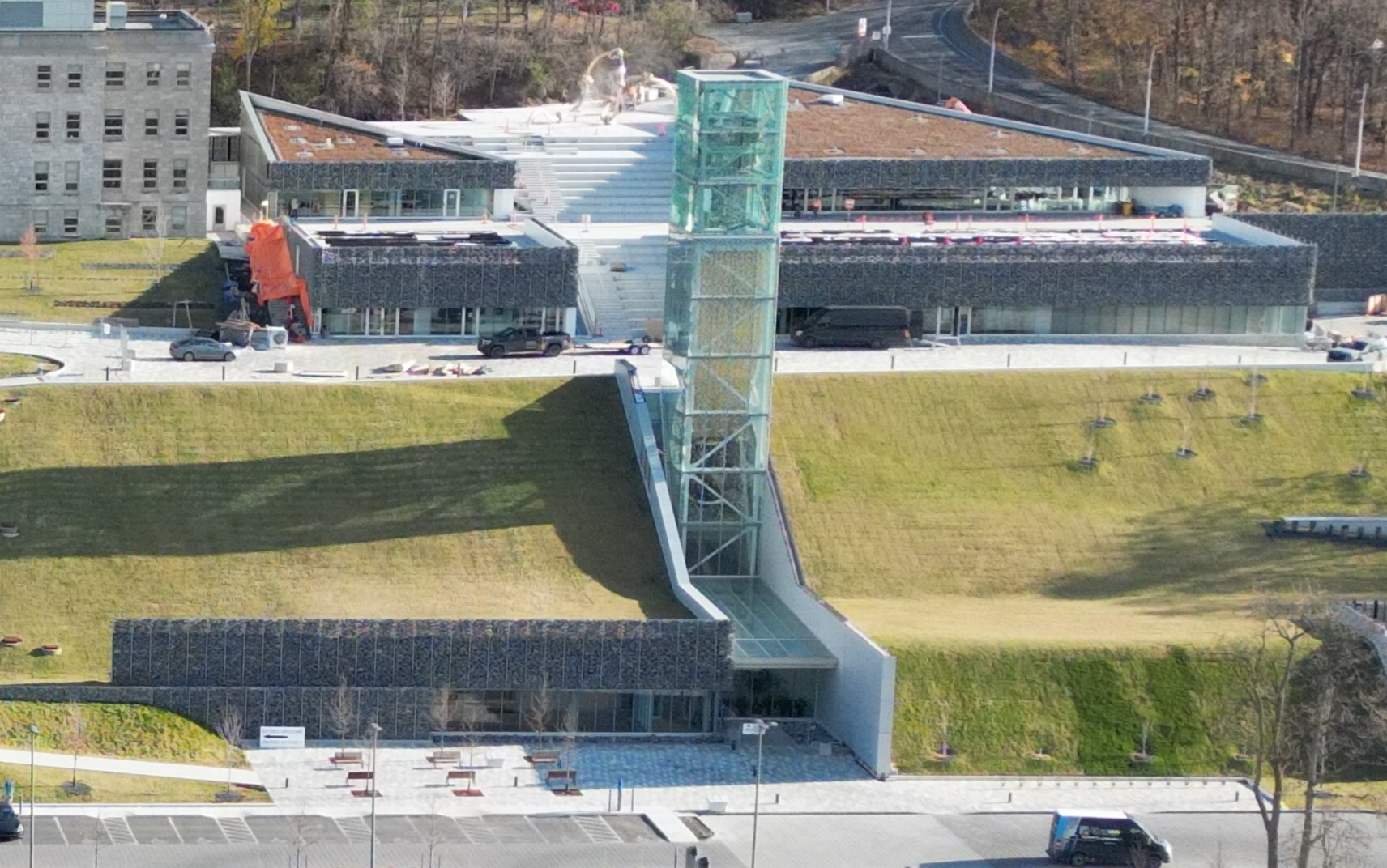
The Marcel-Lalonde Pavilion and the carillon tower (detail). March 2025. Photo by Jérôme Feuillet. OSJ Archives
Upon exiting the Pilgrims’ Pavilion, visitors could admire and hear the carillon. The bell tower, which housed all the bells, had been built a few years earlier, in 1955. The 2025 carillon is one of the most striking features of the recent work. It serves as a landmark for the entrance to the Marcel-Lalonde Pavilion. The carillon can now be clearly heard from anywhere on the site.
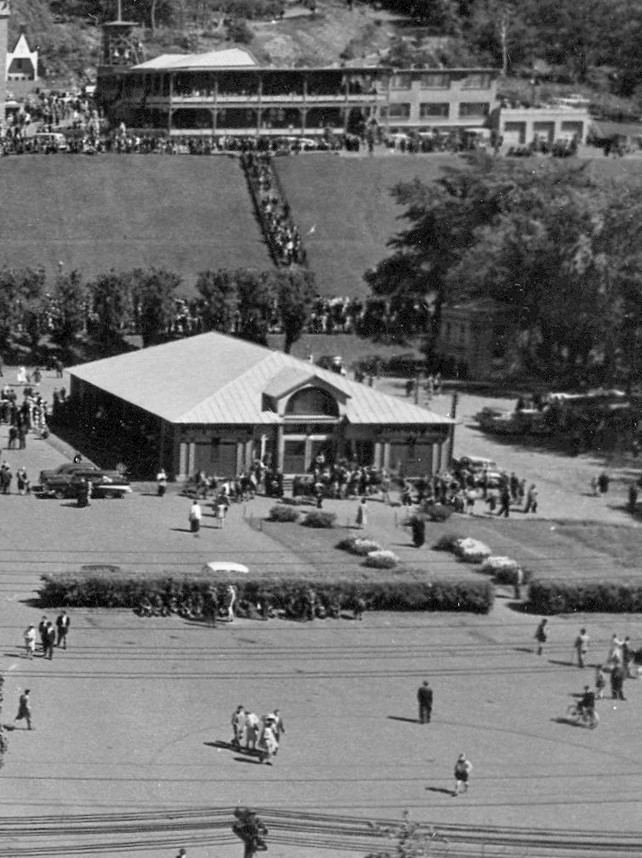
The inn (detail), 1958. Photo by Gérard Dupuis. OSJ Archives, 74-09
If the weather was poor, pilgrims could find refuge in the inn, located at the base of the staircase that connected the Services Pavilion and the parking lot. Built in the early 1920s, the inn was for decades a gathering place: first a dining space, then a guesthouse for pilgrims, temporary residence for the PCMR, and a meeting and conference room. The building was one of the first to be demolished at the start of construction in 2019.
The More Things Stay the Same
To the east of the Oratory, very little has changed. The small station buildings are still there. It’s been a long time since trams or buses stopped at them. Today, they are used to store horticultural equipment.
Alfred Laliberté’s statue of Saint Joseph still faithfully welcomes pilgrims from Queen Mary Road. The sacred axis leading to the Oratory’s famous stairway remains much the same. However, there is no longer a roadway for cars crossing it. Now, pedestrians can safely walk through and admire the landscaping, which changes with the seasons.
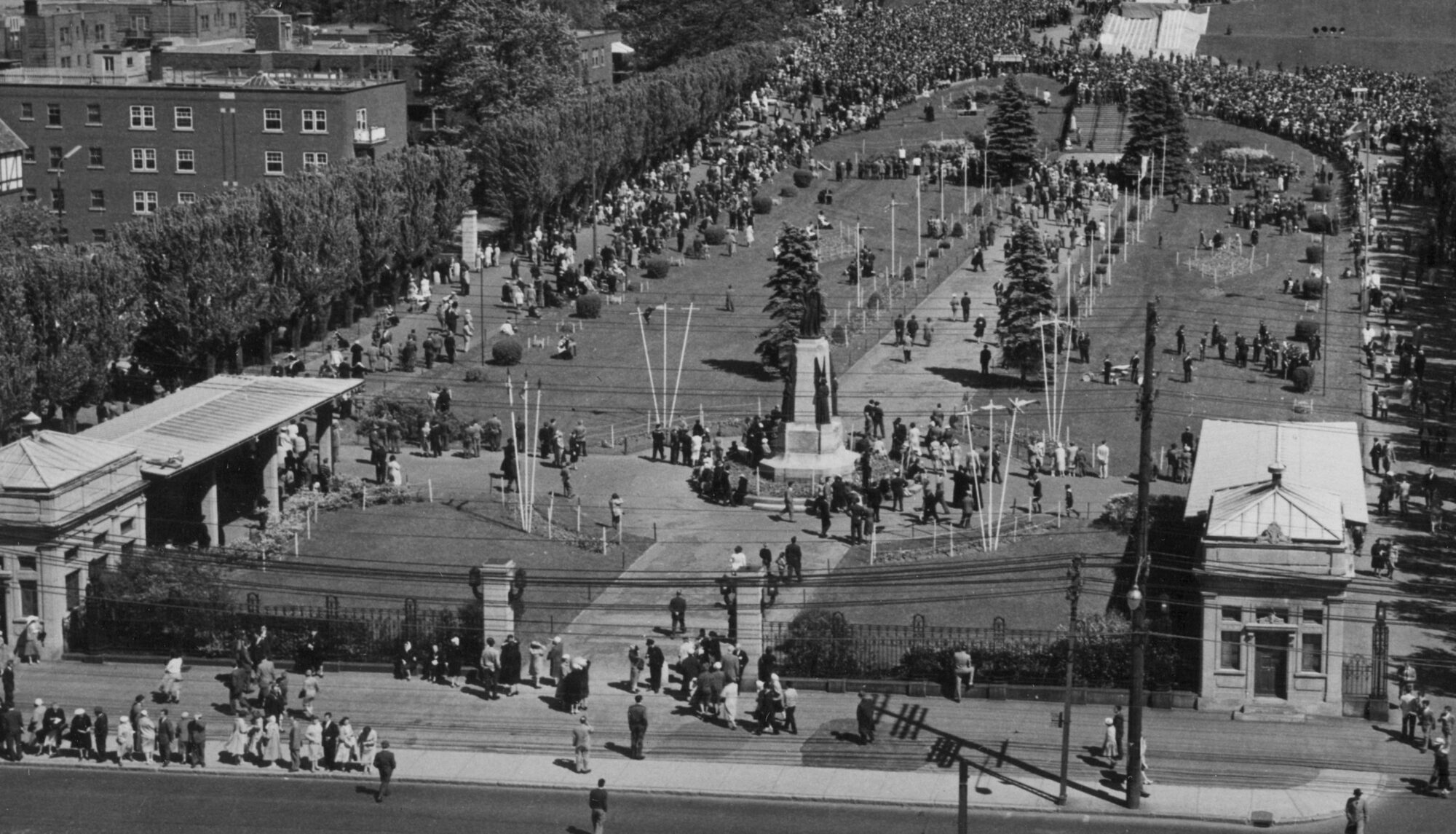
The two stations, the statue, and the sacred axis (detail). 1958. Photo by Gérard Dupuis. OSJ Archives, 74-09
The religious buildings—the Crypt Church and the Basilica—still form the heart of the sanctuary and are connected by the monumental staircase. The Original Chapel is also still in the same place as in 1958, on the west side of the sanctuary.
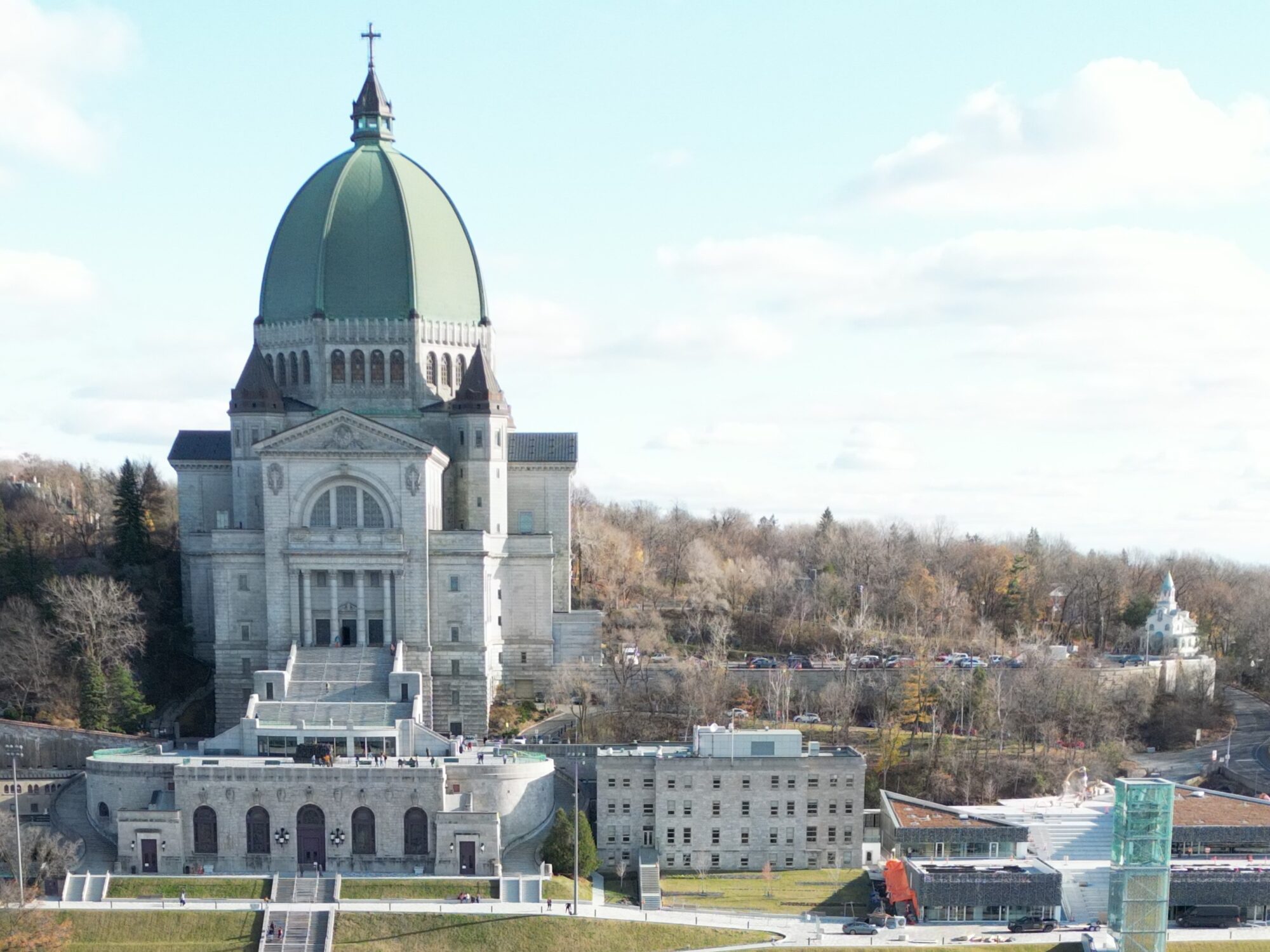
The Crypt Church, the Basilica, and the Original Chapel at right (detail). March 2025. Photo by Jérôme Feuillet. OSJ Archives
The Ones That Disappeared
Tucked behind the sanctuary, between the carillon and the Votive Chapel, there once stood an outdoor altar. It was not demolished as part of the redevelopment project; in fact, it hadn’t been part of the Oratory’s outdoor setting for many years already.
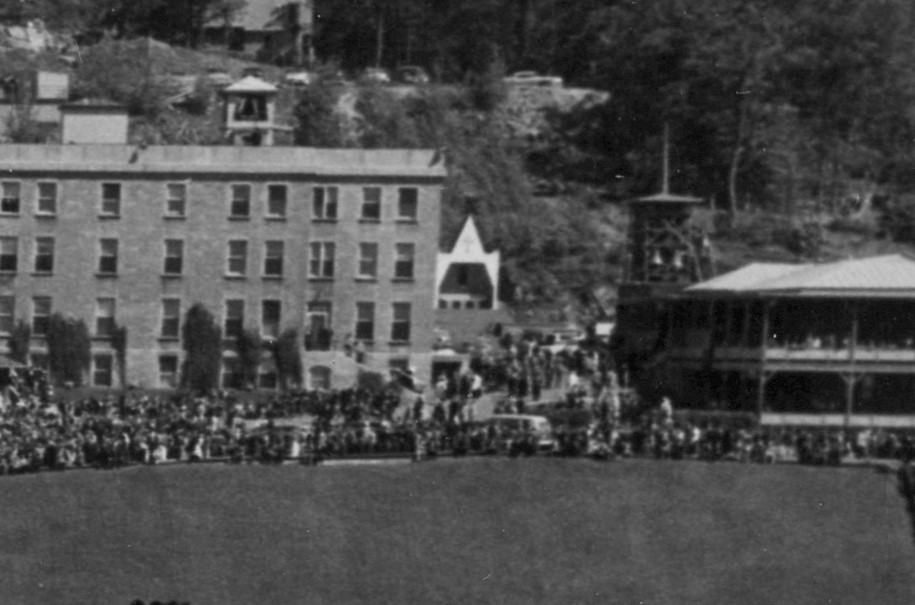
The outdoor altar. Notice, on the left, the temporary bell tower on the roof of the Sainte-Croix Pavilion (detail). 1958. Photo by Gérard Dupuis. OSJ Archives, 74-09
In front of the Sainte-Croix Pavilion, the general office (also known as the Rotunda) has also disappeared, making way for the new exterior access points leading from the Marcel-Lalonde Pavilion to the Crypt Church. A unique chapter in the Oratory’s history, the general office was the main point of contact for visitors: to meet with a priest, get mass schedules, have a souvenir—or even a car!—blessed. It was also where one could make mass offerings, subscribe to the Oratory’s magazine, or become an Associate of Brother André. This small building was demolished in September 2021.
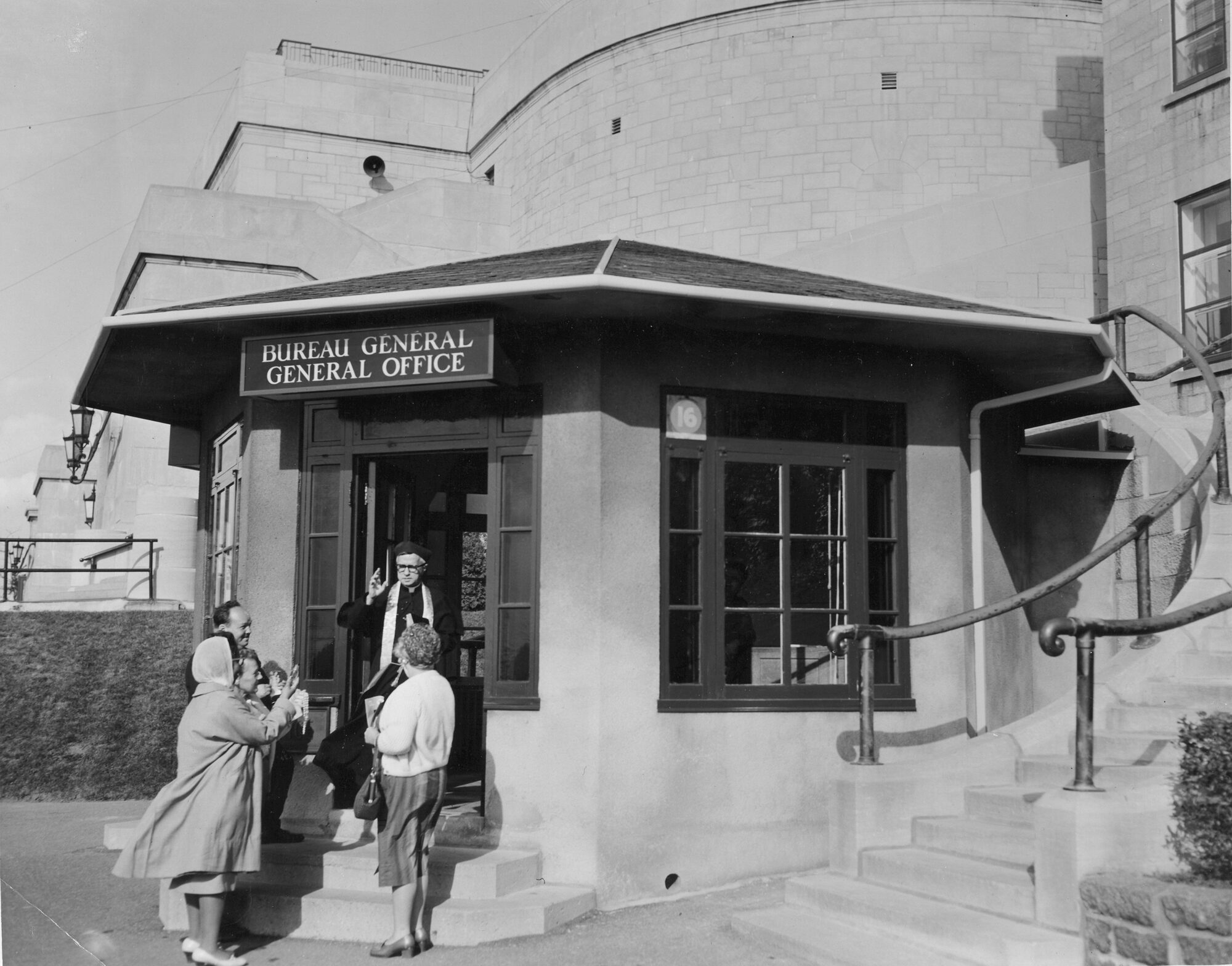
The reception office, circa 1955. Photographer unknown. OSJ Archives, 156-04
Finally, some will no doubt have noticed the striking difference between the tree coverage in 1958 and that of 2025. The tall trees lining the sacred axis have been gone for some years now. Others were removed to make way for the Marcel-Lalonde Pavilion. But with time, a new generation of trees will take root along the slopes.
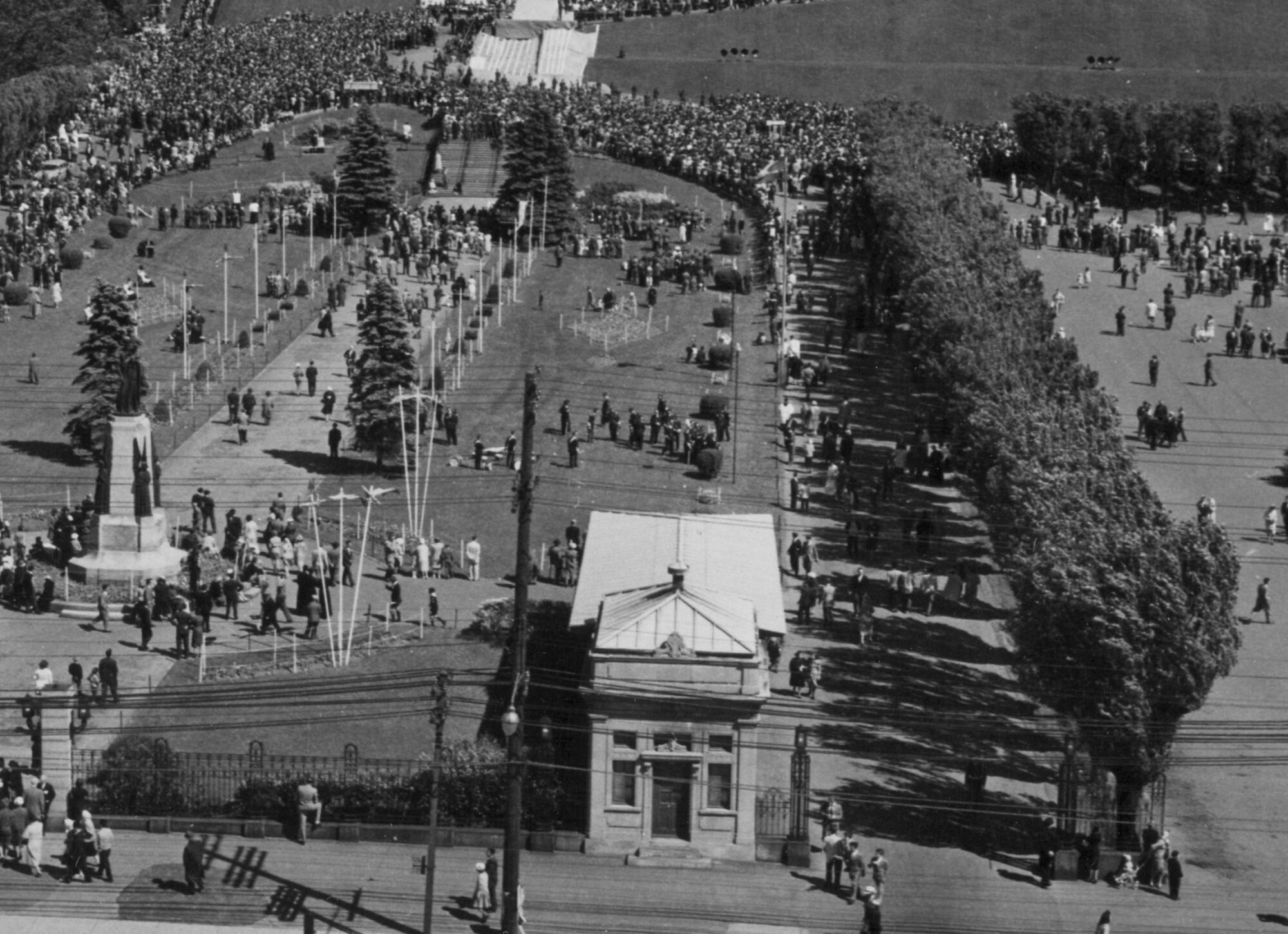
The axis with its fir trees and the tree-lined path of the Oratory, 1958 (detail). Photo by Gérard Dupuis. OSJ Archives, 74-09
Built on Rock
Some observant visitors may have noticed a significant change at the far left of the 1958 photo: the path through the Garden of the Way of the Cross looks quite bare compared to the lush forest of 2025. That’s perfectly normal—at the time, the garden was still quite young, only about ten years old, and not all the Stations of the Cross statues had been installed yet (1).
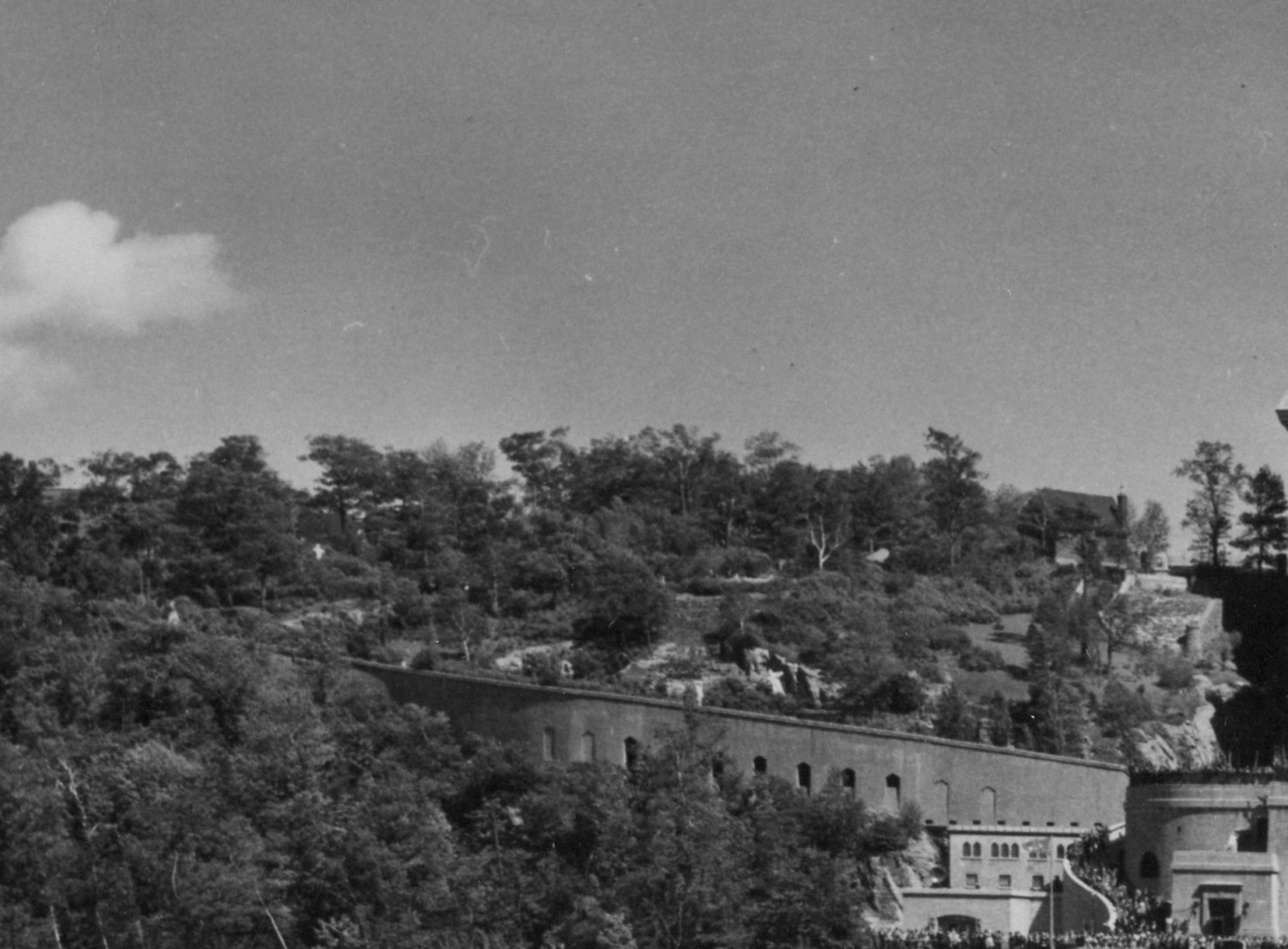
In summer 1958, three Stations of the Cross had yet to be installed (detail). Photo by Gérard Dupuis. OSJ Archives, 74-09
Notes and sources
(1) Work on the grounds began in 1943 and was limited to terracing. The official opening took place in 1961. L’Oratoire, August 1961, p.12.

