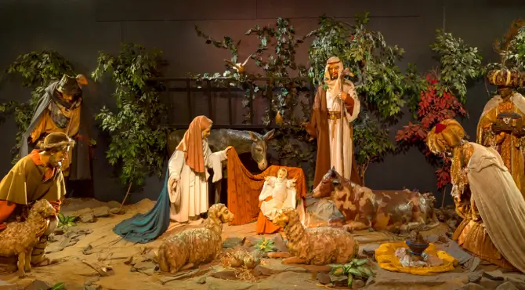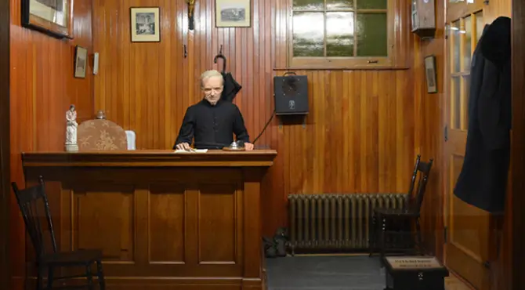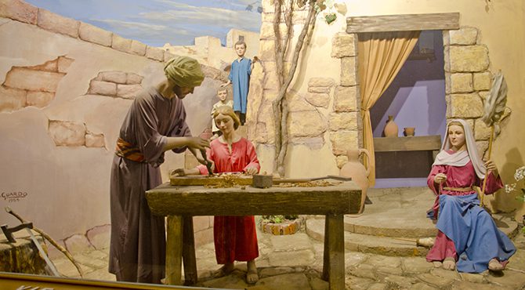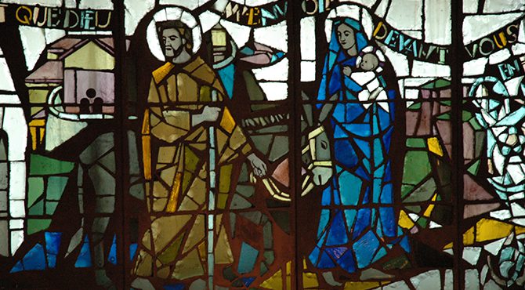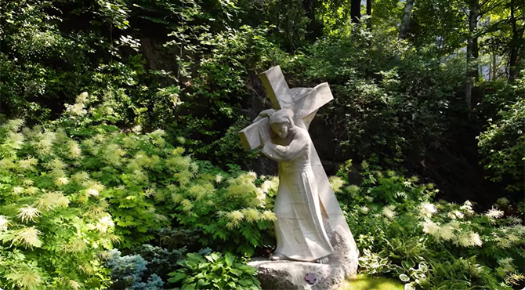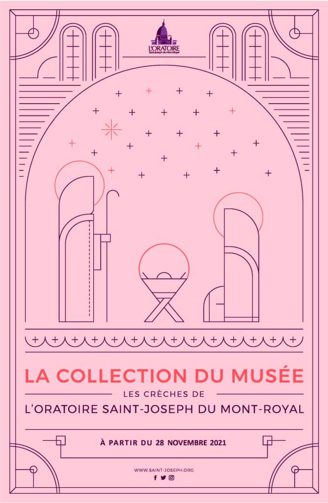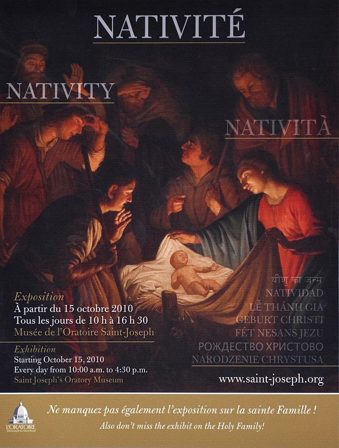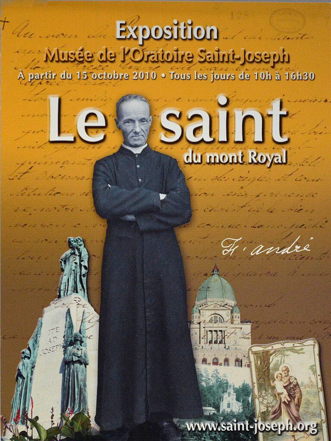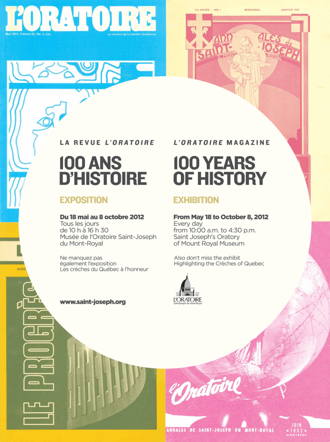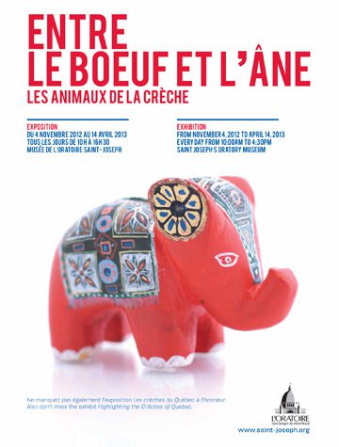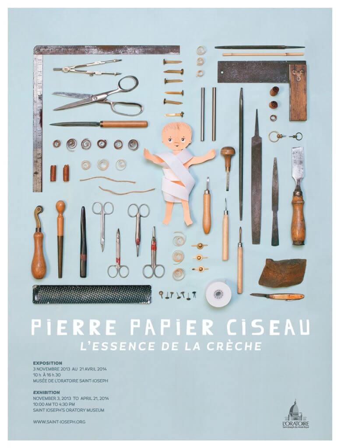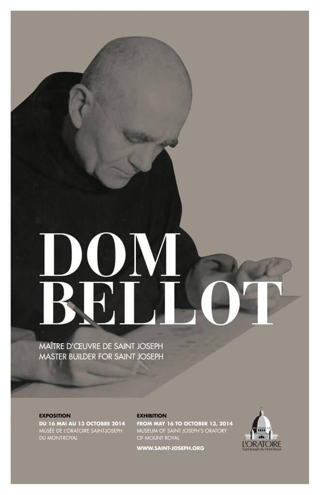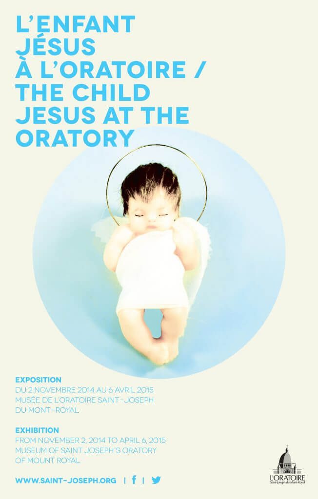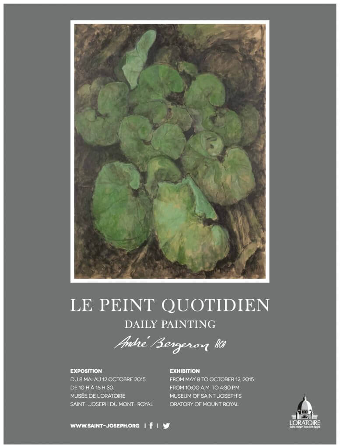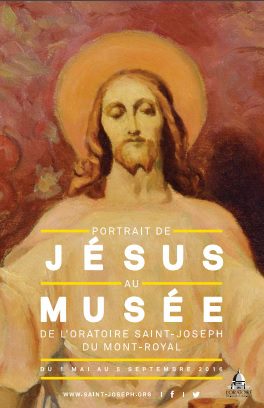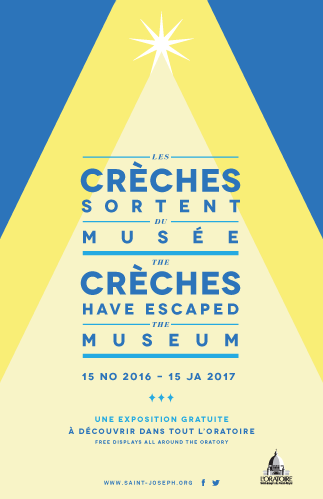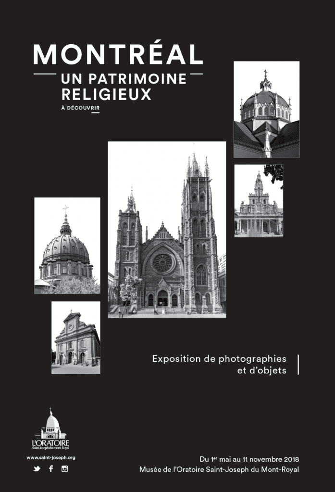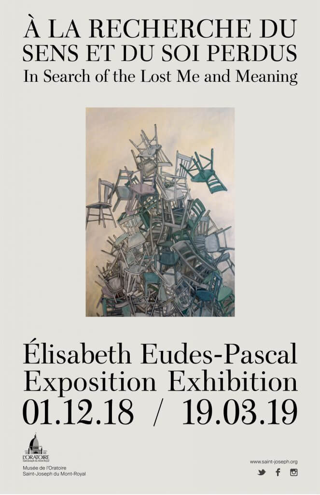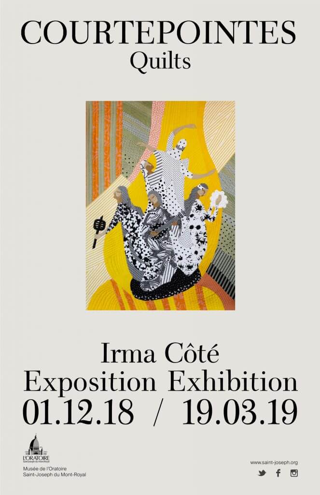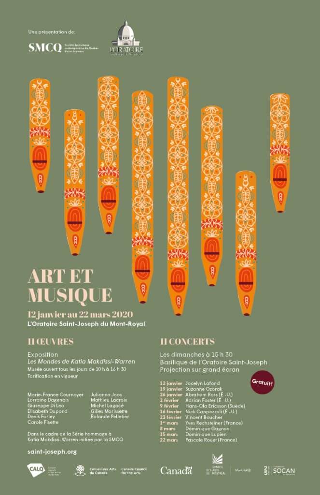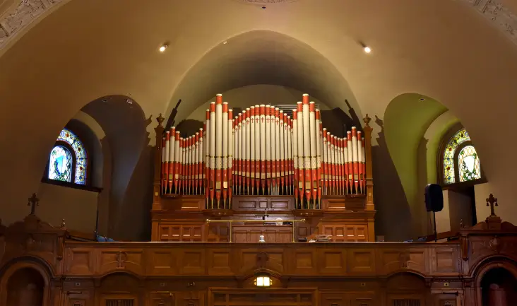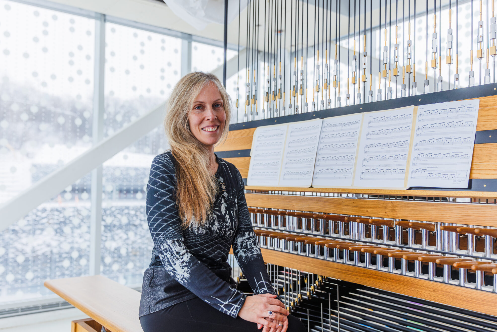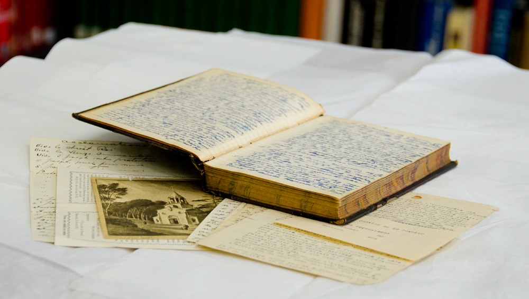Saint Joseph’s
Oratory
of Mount Royal
As the custodian of a precious material and immaterial heritage, Saint Joseph’s Oratory of Mount Royal is the largest shrine in the world dedicated to Saint Joseph. It welcomes approximately two million pilgrims and visitors each year, making it an exceptional spiritual and tourist destination and a symbol of Montreal. Open to the world, it represents a place of peace and offers unconditional hospitality.
Saint Joseph’s Oratory of Mount Royal occupies a significant place in Quebec’s history, being a religious, cultural, and historical symbol.
Its history is deeply intertwined with that of Brother André, who lived in the early 20th century. He is famous for his healing gifts and devotion to Saint Joseph. His unwavering faith and compassion towards the sick and needy have left an indelible mark on Quebec’s history.
The building itself is an expression of architectural history spanning different epochs. A visit to the Oratory is also an opportunity to discover a multitude of architectural details, numerous stained glass windows, bas-reliefs, paintings, mosaics, and sculptures.
Saint Joseph’s Oratory of Mount Royal is a jewel of Quebec’s heritage. Its construction, growth, and role as a pilgrimage site are integral parts of the province’s history and culture.
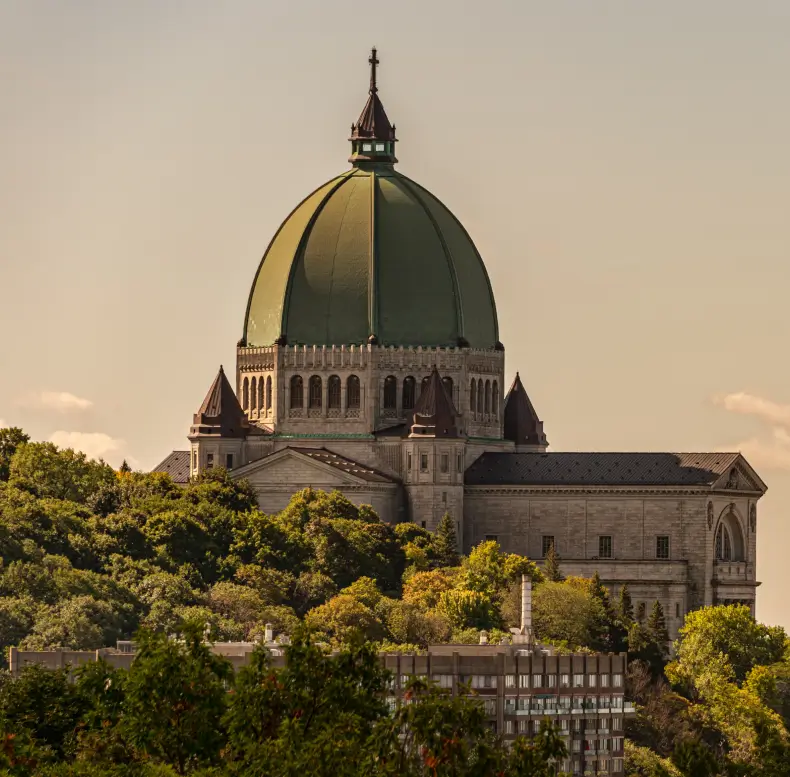
The Oratory museum
Past exhibitions
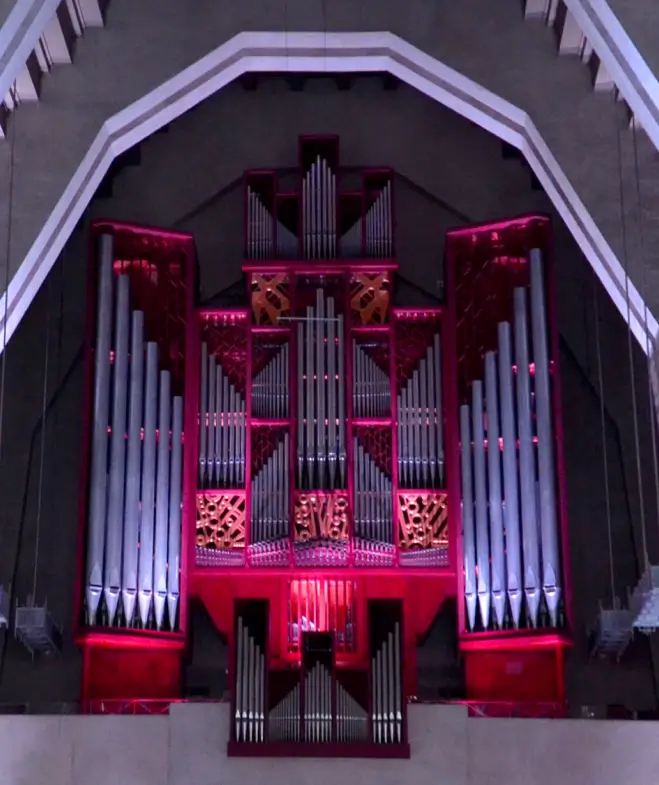
The magnificent organ of the Basilica bears the signature of the German organ builder Rudolf von Beckerath (1907-1976). This mechanical action instrument is composed of 5,811 pipes distributed over 78 stops. Its imposing facade features pipes measuring 9.75 m (32 feet) in height. On November 13, 1960, the Oratory’s organ was blessed and inaugurated with a recital by the renowned French organist André Marchal.
From September 2011 to June 2012, restoration work was necessary. Specialists from the firm Juget-Sinclair in Montreal dismantled, cleaned, and restored each part of the Basilica’s organ as needed. No major modifications were made to the instrument; only certain mechanical elements were replaced.
The resident organist of the Saint-Joseph’s Oratory, Vincent Boucher, offers a rich and varied musical program, to which he invites many guest artists.
The organ in the Crypt Church, bearing opus number 708, was built in 1917 by the Casavant et Frères company of Saint-Hyacinthe, Quebec. The original instrument had two manuals and a pedal, with 19 stops.
A restoration was carried out in 1962, allowing for the addition of sixteen new stops and a third manual. Then, in 1989, the instrument was completely renovated. On this occasion, a new stop was added, the console was equipped with a new computerized system, the wind system was changed, as were the leather and other worn parts.
More recently, in 2007 and 2008, cleaning, adjustment, revision, and expansion of the organ and its casing were carried out. All the pipework now resides inside the casing, offering a more homogeneous sound fade and an elegant and harmonious visual aspect. In addition, the facade pipework has been increased and painted according to the Anglo-Saxon tradition, characteristic of the organ architecture produced at the same time by the Casavant brothers. This beautiful gallery organ now has 36 stops over three manuals and pedals.
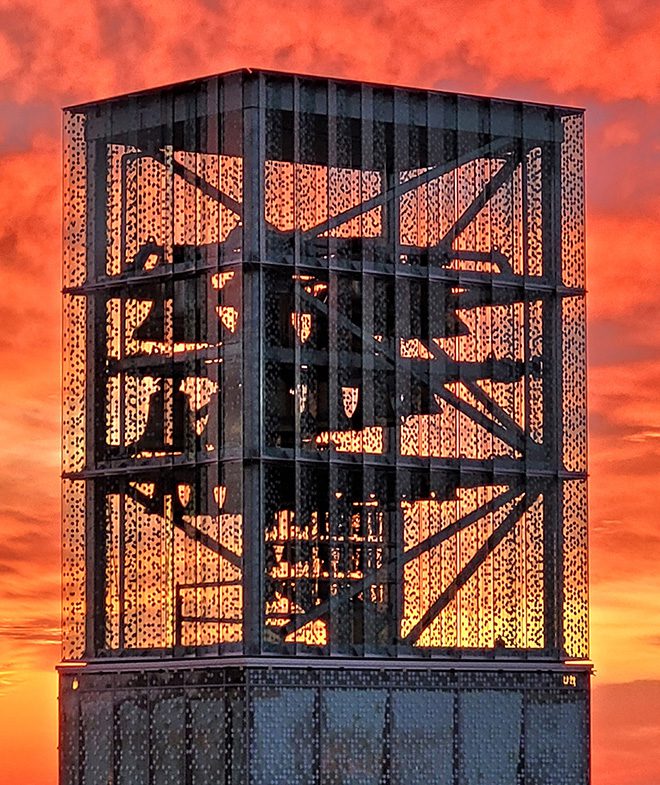
The only traditional carillon in Quebec, it is an important element of Quebec’s heritage. Sixty-two bronze bells make up an instrument weighing nearly 19,000 kg in total. The largest bell, the bourdon, weighs 3,600 kg, while the smallest weighs only 5 kg.
Installed in the new bell tower of the reception pavilion, the bells do not move. The sounds produced by the carillon are created by the clappers of the bells, which are activated by wires connected to the keyboard. The carillonist plays with their fist or open hand by pushing wooden levers, arranged in two rows, in addition to operating a pedalboard.
The set of bells comprising the carillon was made by the Paccard Foundry, a French foundry and bell maker. Originally intended for the Eiffel Tower, it was loaned to Saint Joseph’s Oratory in 1955 for its 50 th anniversary, before being offered to it by generous donors.
- Wednesday, Thursday, and Friday12:00 p.m. and 3:00 p.m.
- Saturday12:00 p.m. and 2:30 p.m.
- Sunday12:15 p.m. and 2:30 p.m.
The talent of the resident carillonist, Andrée-Anne Doane, is complemented by the elements of nature, which contribute to shaping the sound of the melodies played.
Archive Center
- The center is open by appointment only, Monday to Friday, from 9:00 AM to 4:00 PM
- Discover the history of the basilica's construction projects through sketches by architects Viau and Venne.

